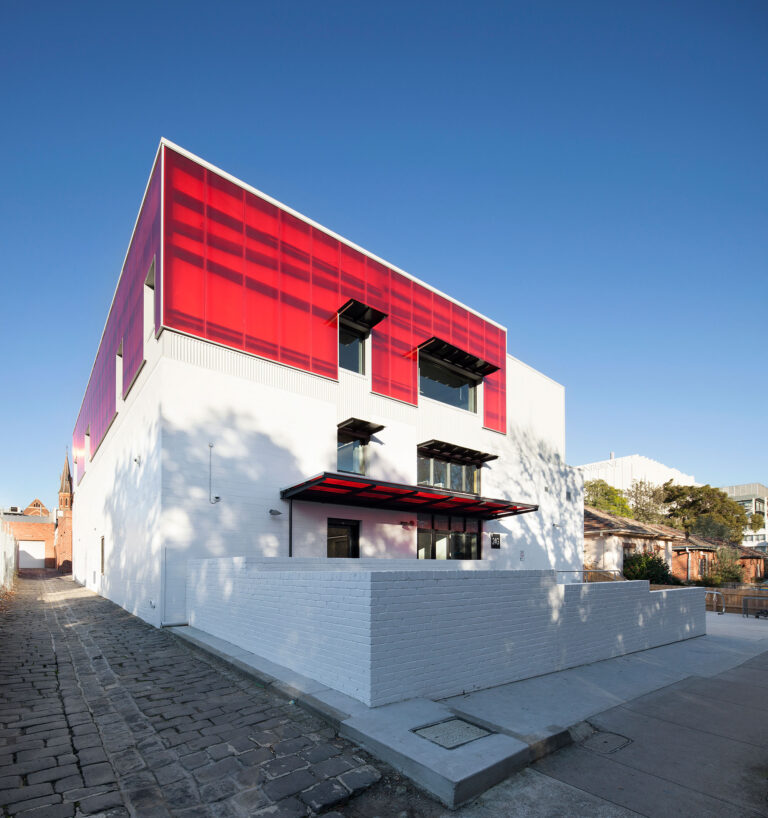

Swinburne University
H2o architects
Hawthorn
Completed 2018
Building Engineering was commissioned in October 2016 to deliver the Swinburne University Design Factory Melbourne.
The site works commenced in late November 2016 and Practical Completion was achieved in April 2018.
The scope of work, although built in one stage, included two completely different work zones. Zone one included the complete restoration of an existing heritage listed 1910 fire station. The repurposed two-level building now houses Swinburne’s Innovation Precinct, a central hub on campus with collaborative spaces for entrepreneurial activity.
The old fire truck garage now houses an IP clinic, prototyping spaces, and Design Factory Melbourne studio. Level 2 houses refurbished administration, staff office, and meeting rooms.
Zone two included a new, five-level concrete frame extension at the rear of the Fire Station. Facilities include a central innovation classroom, large kitchen, co-working areas, ten incubator meeting rooms, and open plan event space. Special features include a timber clad green wall in the rear stairwell, skylights and Swinburne recladding.