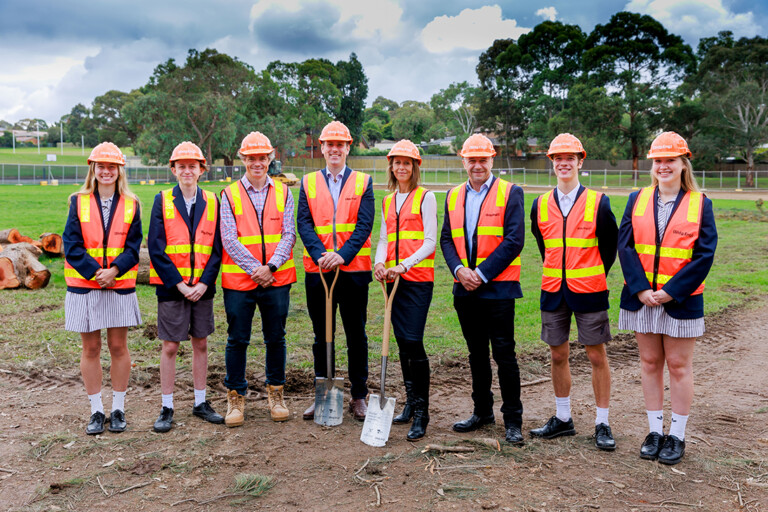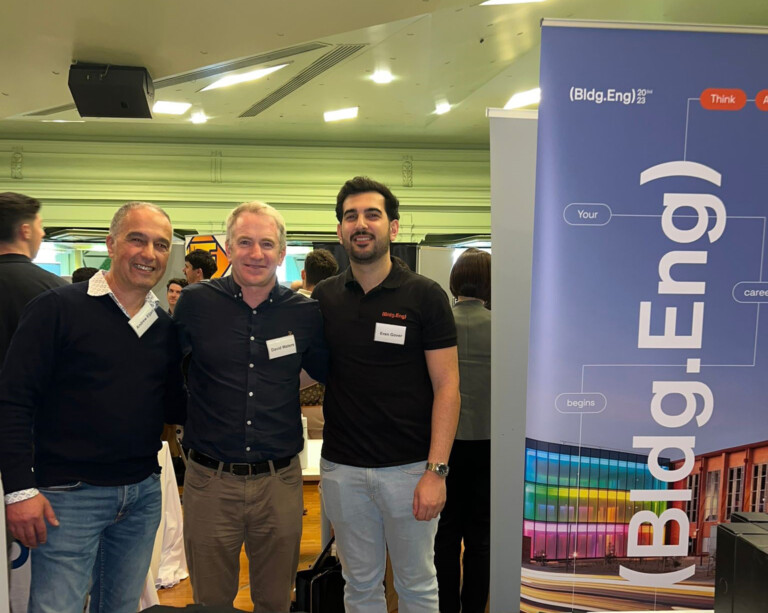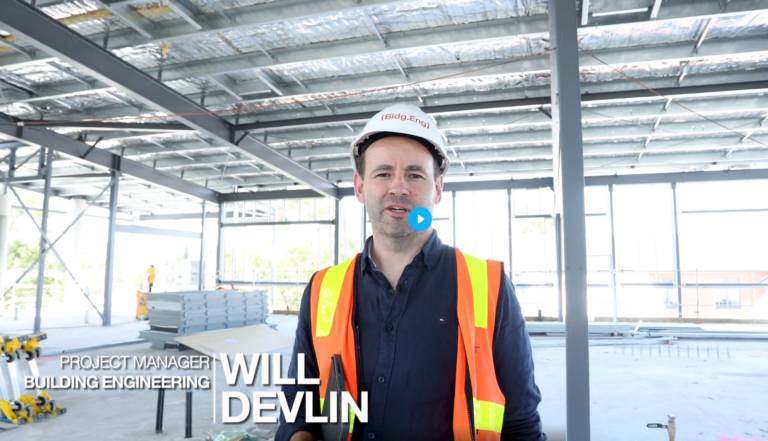 View more
View more
Brighton Secondary College Da Vinci Centre Award
Brighton Secondary College’s newest building, the Da Vinci Centre for science, arts, technology and general learning has been awarded Most Outstanding New Individual Facility by the Council of Education Facility Planners International (CEFPI) Victoria.
Constructed by Building Engineering, the two-level centre comprises of individual classrooms, open teaching areas to be used for Science, Arts, and Technology. The upper level is dedicated to learning and study areas for senior students, while the ground-level science labs connect to the school’s refurbished technology and design centre.


