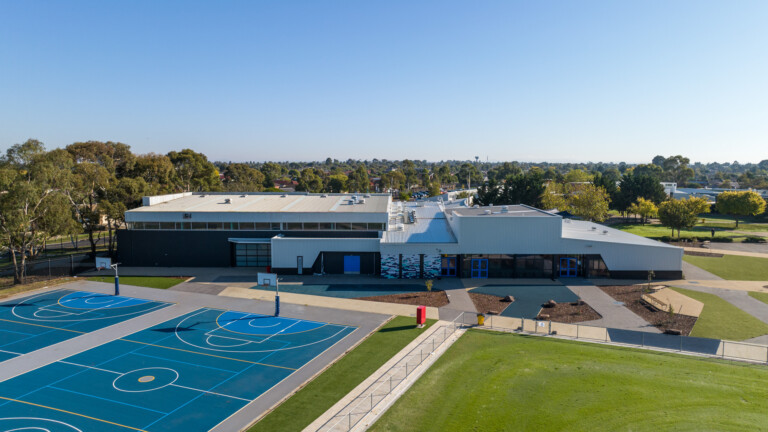

St Joseph's College
Cox Architecture
Ferntree Gully
Completed in 2022
CBRE Project Management (Turner & Townsend)
2023 Master Builders Association of Victoria – Excellence in Construction of Commercial Buildings $20m-$30m
Building Engineering delivered the St Joseph’s College Ferntree Gully project in 2022. St Joseph’s College is a secondary Catholic boy’s school located at the base of the Dandenong Ranges.
The first two stages of redevelopment work at St Joseph’s College Ferntree Gully form part of a masterplan to upgrade and rejuvenate the campus.
Works comprised the construction of two double storey buildings, consisting of the Science and Year 7 Building and the Arts and Senior School Building, each measuring approximately 3,000m2 GFA.
Both buildings were designed with feature louvered façades, curtain wall glazing, and shading fin elements and are well linked to existing facilities including an elevated link bridge providing access into the art building.
The internal spaces comprise science laboratories, digital and technology spaces, green screen studios, media rooms and sound booths, collaborative learning spaces, and meeting rooms. All spaces lead to the reptile and fish tanks, central amphitheatres, and exhibition spaces presented with hardwood timber flooring and wall linings, and automated blind systems.
Unique features for procurement included the delivery of the brass and stone oculus, bespoke skylight, glazing works, and crafted timberworks
Specialist lighting, AV, and IT technology have been incorporated into both buildings. The external spaces complete the space with a mixture of concrete pavers, exposed aggregate finishes, feature seating, water features, glazed timber canopies, and planted areas.