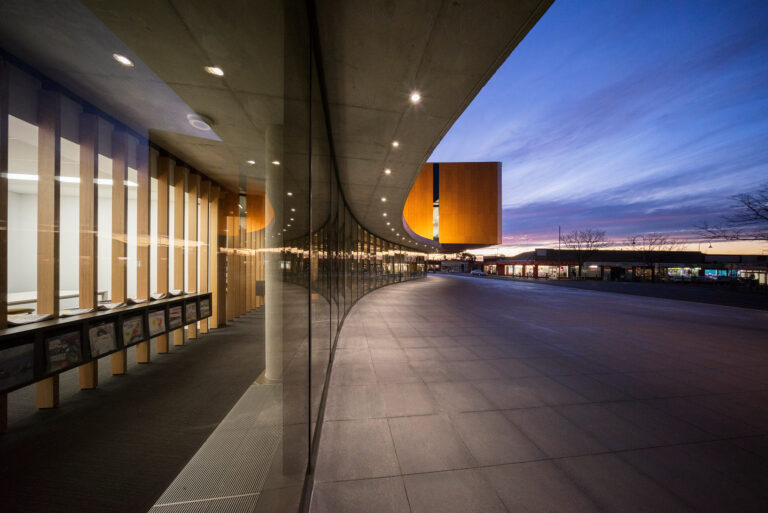

Victorian School Building Authority
City of Melbourne
Law Architects
Carlton
Completed in 2019
RPS Group
2020 Victorian School Design Awards – Best School Project Above $10m
2020 Australian Institute of Architects – National Commendation for Educational Architecture
2020 Australian Institute of Architects – National Colorbond Award for Steel Architecture
2020 Australian Institute of Architects – Victorian Chapter Awards, Joseph Reed Award for Urban Design
2020 Learning Environments Australasia – Overall Winner, Category 4: Renovation/Modernisation
2019 Melbourne Awards – Urban Design Award
Melbourne’s first integrated learning centre, the Hub provides educational opportunities across early and primary years.
The project comprised the redevelopment of Carlton Primary School with 21st century flexible learning spaces, and a new 98 place Early Years Centre (ELC) and Family Services Centre located within the School campus. The development has brought together education and care, maternal and child health and parenting services under one roof for the first time.
The project scope included the major demolition and refurbishment works to the existing three level structure and construction of a new Covered Outdoor Learning Area.
The ground floor ELC and Maternal Health Centre includes a music room, art room, canteen, kitchen, internal and external play spaces, entry/reception, counselling rooms and multipurpose/shared areas.
The levels above accommodate the main primary school functions, including administration, general learning areas, student library and media hub.