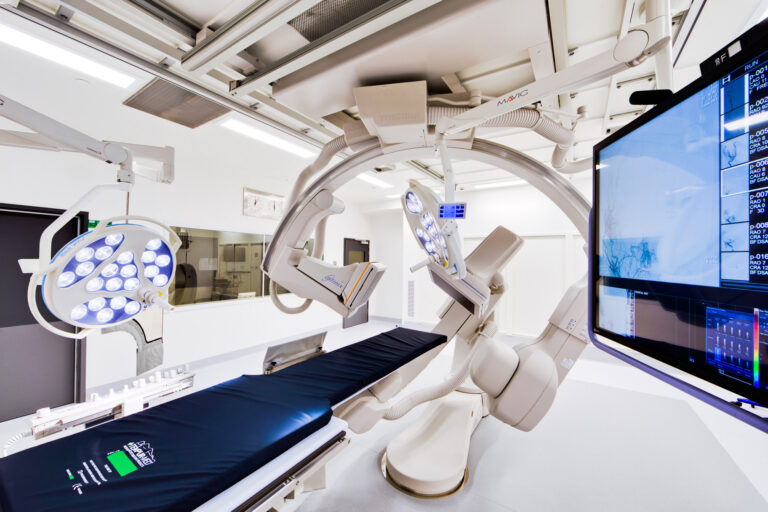

St John of God Healthcare
ClarkeHopkinsClarke
Geelong
Completed in 2017
Johnstaff
LCI Consultants
Currie & Brown
BSA Building Surveyors
This facility comprises a 12 bed Acute Level 2 Intensive Care Unit (ICU), inclusive of eight patient beds and space for four additional future beds.
This project involved establishing a connection between the new ICU building to the existing hospital, specifically the operating theatre through the provisioning of a new lift. This was a key design element.
The project scope includes:
This project was delivered under two stages and was completed in February 2017.