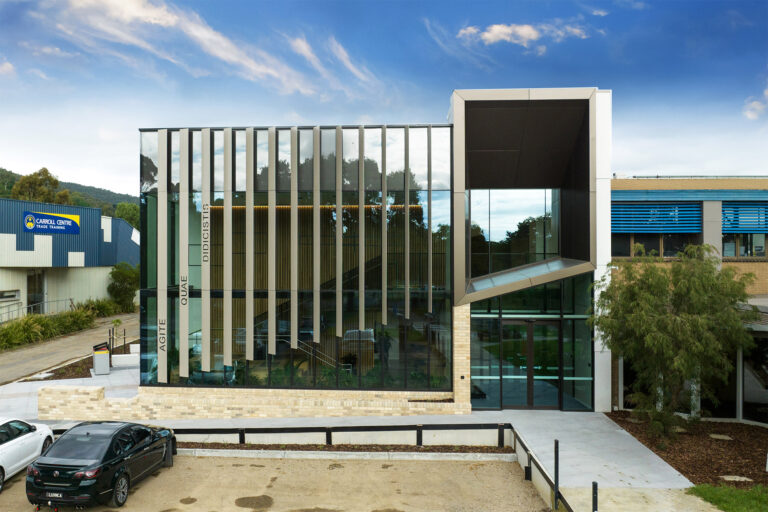

Victorian School Building Authority
Haskell Architects
Airport West
Completed in 2018
NJM Design
Land Design Partnership
Calibre
Construction of a new, purpose-built single-storey STEM learning centre to focus on the development of ICT and technical skills for future employment needs.
The new building is designed in a horseshoe shape, with connections to several learning subject ‘pods’ including graphics, art, home economics, science, and technology zones, with additional administration, reception, staff room, offices, materials storage, and toilet facilities.
The project scope also required the construction of outdoor hard and soft landscaping, car park facilities, and associated civil works.
Major materials used to complete the project included concrete slab on ground, structural steel, core filled masonry, detailed brickwork, timber, textured FC sheeting, and extensive Colorbond cladding.