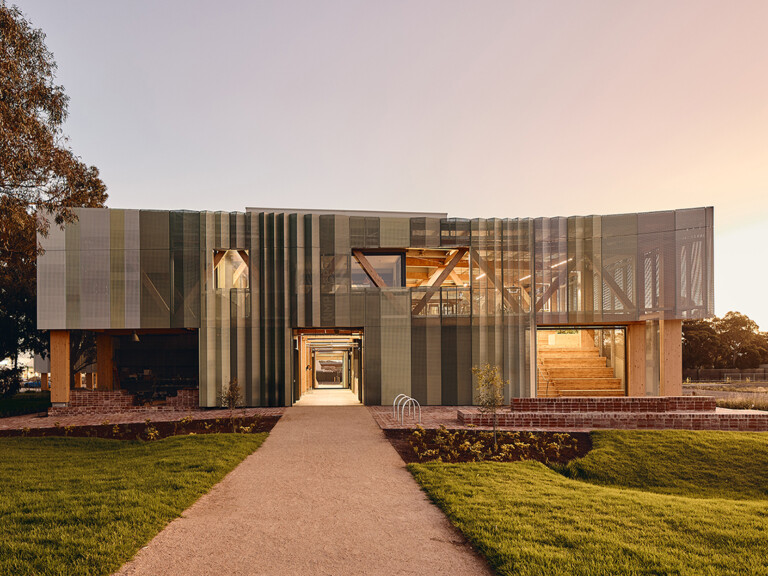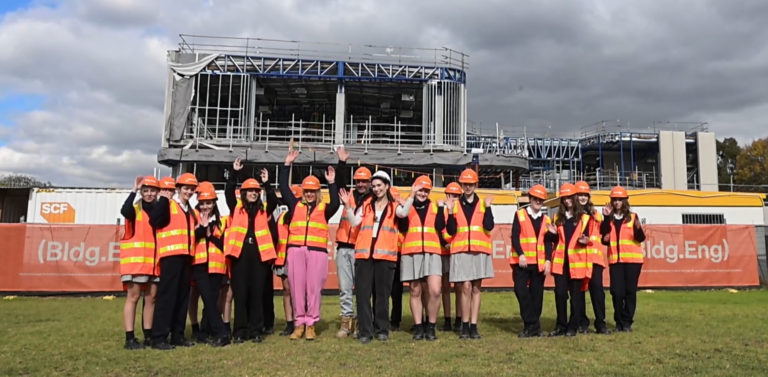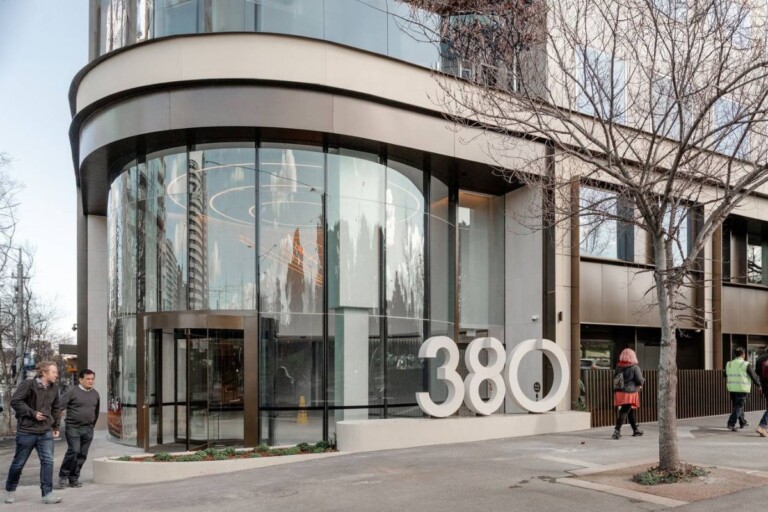 View more
View more
2016 AIB National Excellence Award for Siena College St Catherine Student Centre
On the 3rd of September 2016, (Bldg.Eng) was awarded the Australian Institute of Building (AIB) National Excellence Award under Commercial Construction $1 Million to $10 Million category.
Congratulations to our (Bldg.Eng) team for their great work and effort in delivering this project successfully.
See: Siena College St. Catherine Student Centre for project images and details.


