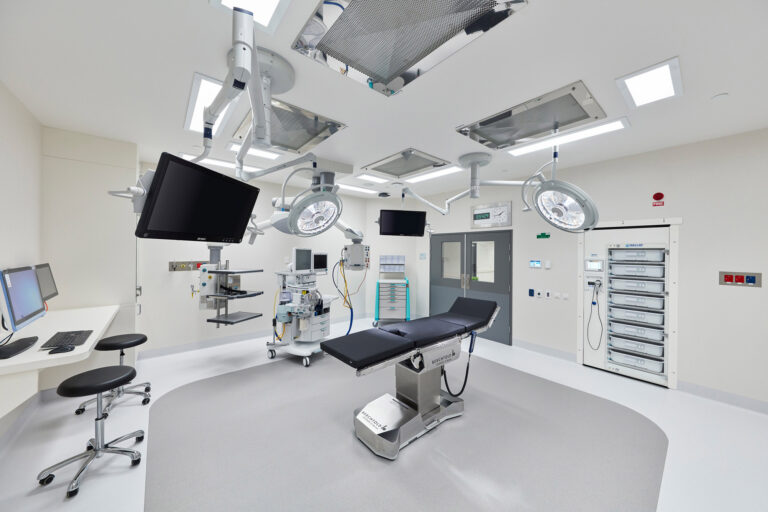

Victorian Department of Health
Western Health
Lyons
Sunshine
Completed in 2015
Johnstaff
Waterman Group
Foodservice Consultants Australia
Donald Cant Watts Corke (DCWC)
Construction of new operating suites and a recovery room in preparation for the installation of a new CT and Angiography Bi-Plane equipment.
This specialist work involved the demolition of the redundant facility, significant services to meet specific medical requirements, structural work to support the imaging equipment, and finishes to create a sterile clean environment.
The project included new kitchen facilities and was completed without disruption to the existing hospital operations.