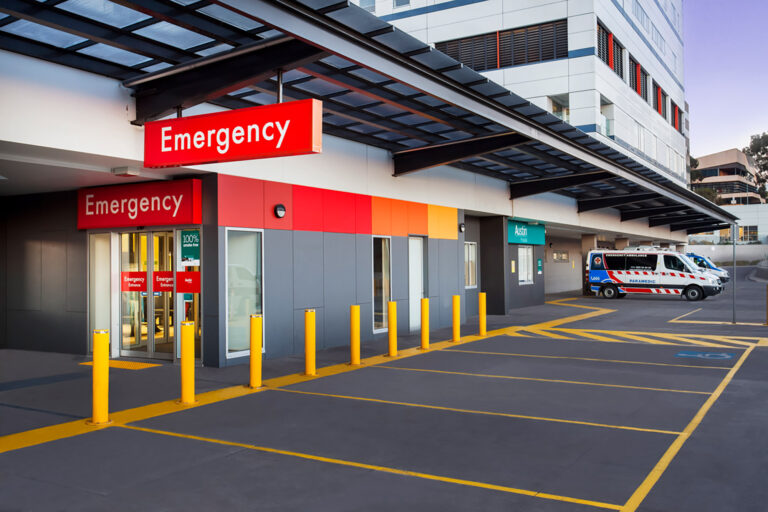

The University of Melbourne
S2F
Melbourne
Completed in 2012
The University of Melbourne Chem Building project involved the internal retrofitting of the existing Art Deco building to accommodate the new mechanical and electrical services upgrade for new laboratories and lecture theatres after the back-to-base strip out.
Works included the demolition of the existing flues, a new substation, medical gasses installation, and chemical laboratories for research. New fume cupboards were installed including new ducts exiting the building through new penetrations and terminating at a new plant platform.
Coordinating the demolition to enable new service upgrades required detailed planning and management to achieve minimal disruptions to live lecture theatres.
The project involved multiple staging over three years while working in a live operating environment.