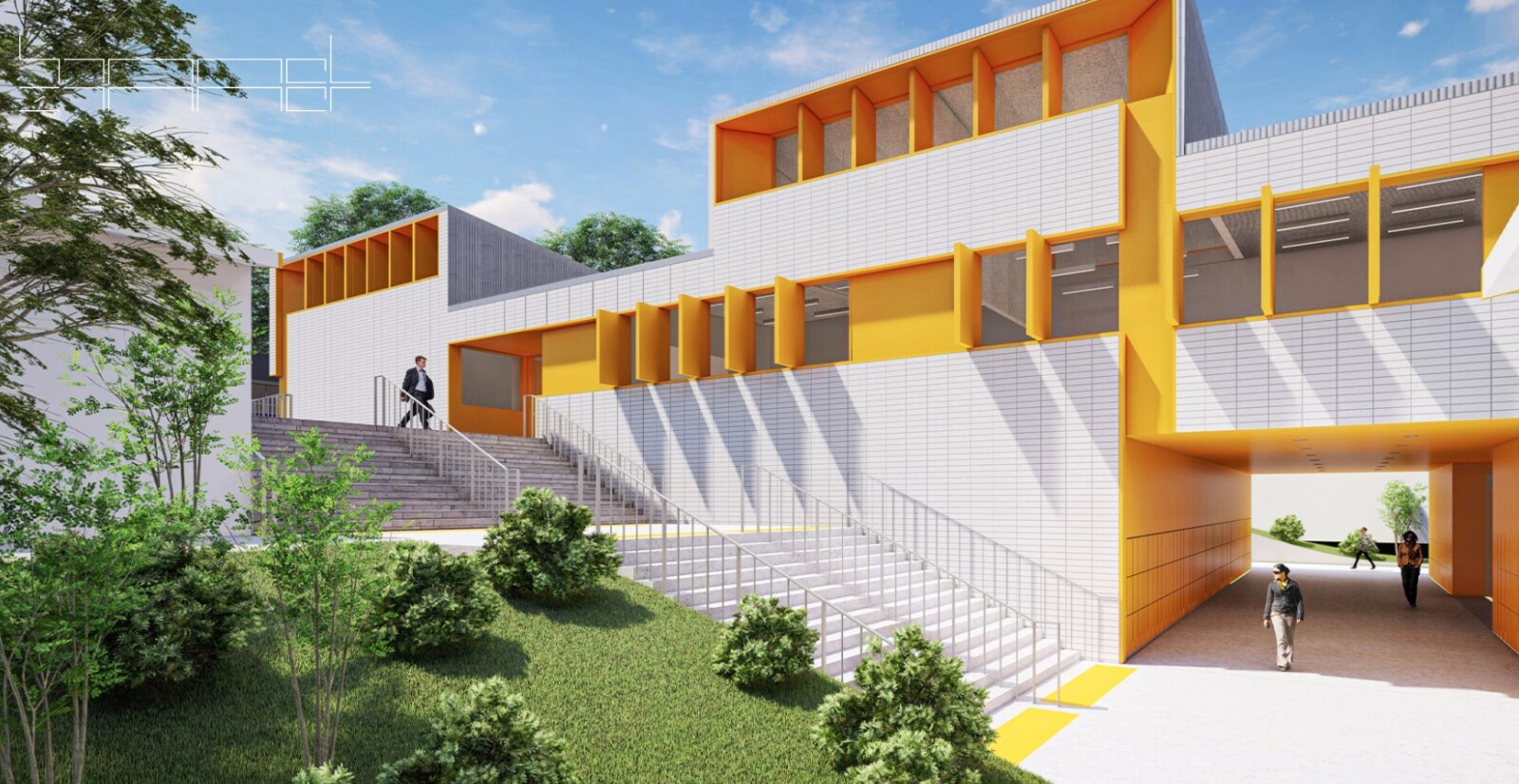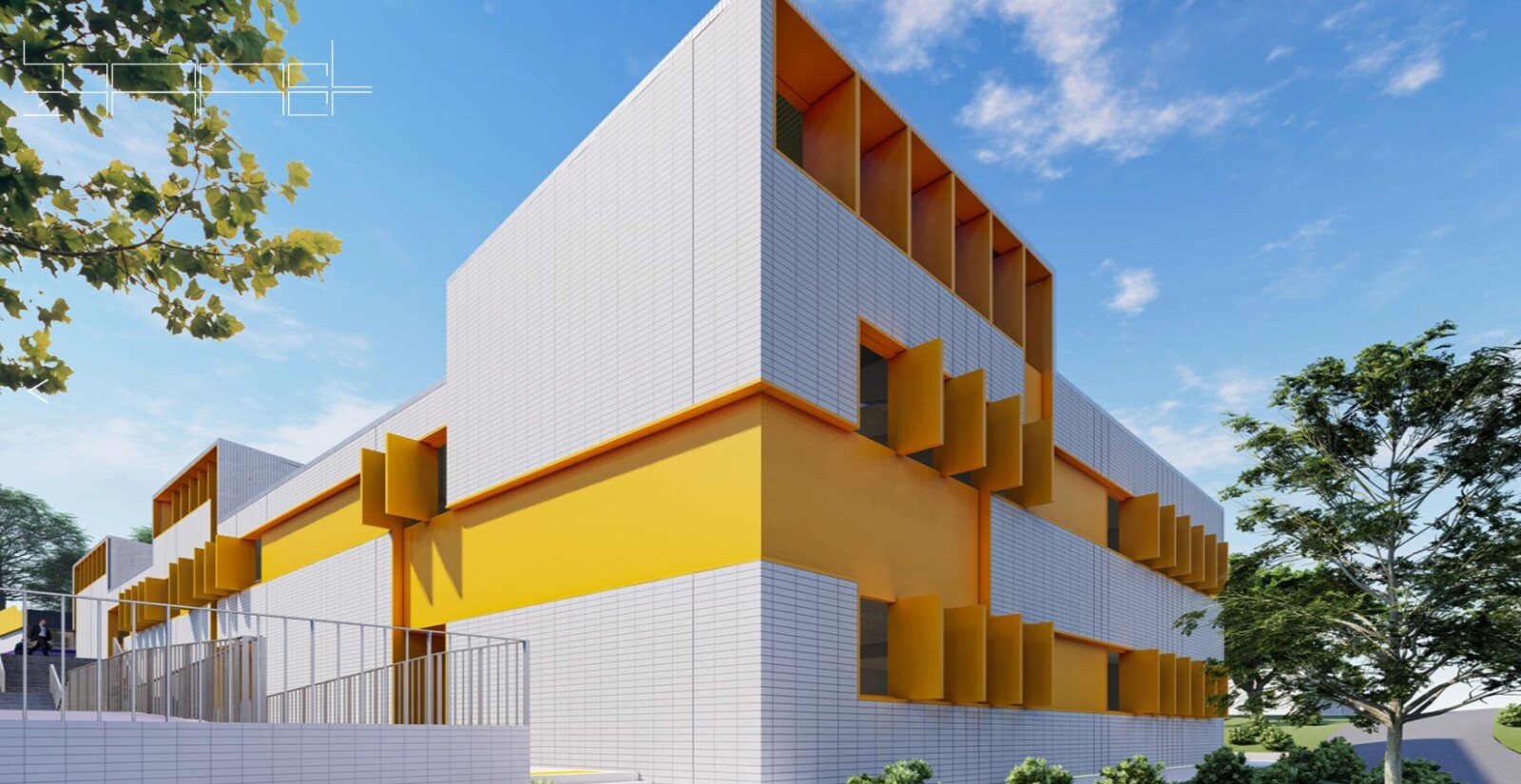Norwood Secondary School
-
Client
Victorian School Building Authority
-
Architect
Himmelzimmer
-
Location
Norwood
-
Status
Completed in 2024
-
Consultants
WT
Building Engineering is thrilled to continue its partnership with the Victorian School Building Authority to deliver this exciting new upgrade for the Norwood Secondary College community.
Works on the secondary school included the partial demolition of the existing school buildings and the construction of a new multi-level learning facility including eight new classrooms with operable/configurable walls, arts, and technology rooms, a wellbeing centre, staff work areas, meeting rooms, and consulting rooms.
The project has been designed to provide flexible modern multipurpose spaces within the new building to support the team teaching pedagogy of the school, and a desire to provide variation between different learning environments to enhance the learning experience.
The façades are clad in a combination of white bricks and coloured yellow metal cladding with windows either expressed or recessed depending on the elevation to respond to the varying sun angles.
Building Engineering worked closely with himmelzimmer to deliver this high-quality learning facility.
Works were delivered in mid-2023.
Visual renders: himmelzimmer


