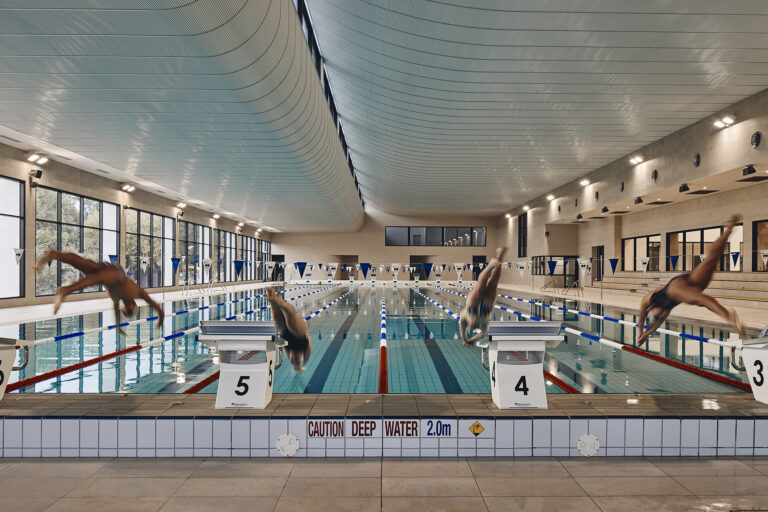

Penleigh & Essendon Grammar School
McBride Charles Ryan
Keilor East
Completed in 2013
Webber Design
Intrax Consulting Group
2014 Australian Institute of Building – Victorian Excellence Awards, Commercial Construction $10m-$50m
Construction of the New Boys Middle Campus at the Keilor Campus created a functional space both inside and outside, catering to the growing needs of both staff and students of Year 9.
Works comprised the construction of a new two-level classroom building linking to the existing structure and the refurbishment of existing science labs.
Included in the new facility design is a feature staircase, constructed from in-situ concrete utilising Class 1 formwork raking and protruding from many angles.
Key features include:
Works were delivered under a fied Lump Sum contract in July 2013.