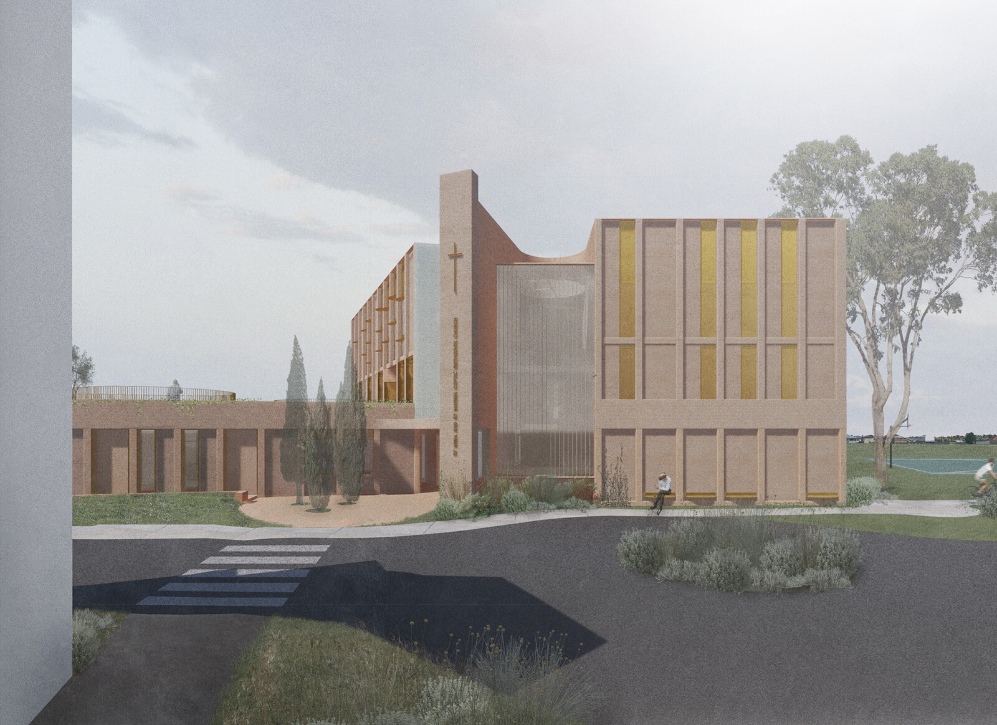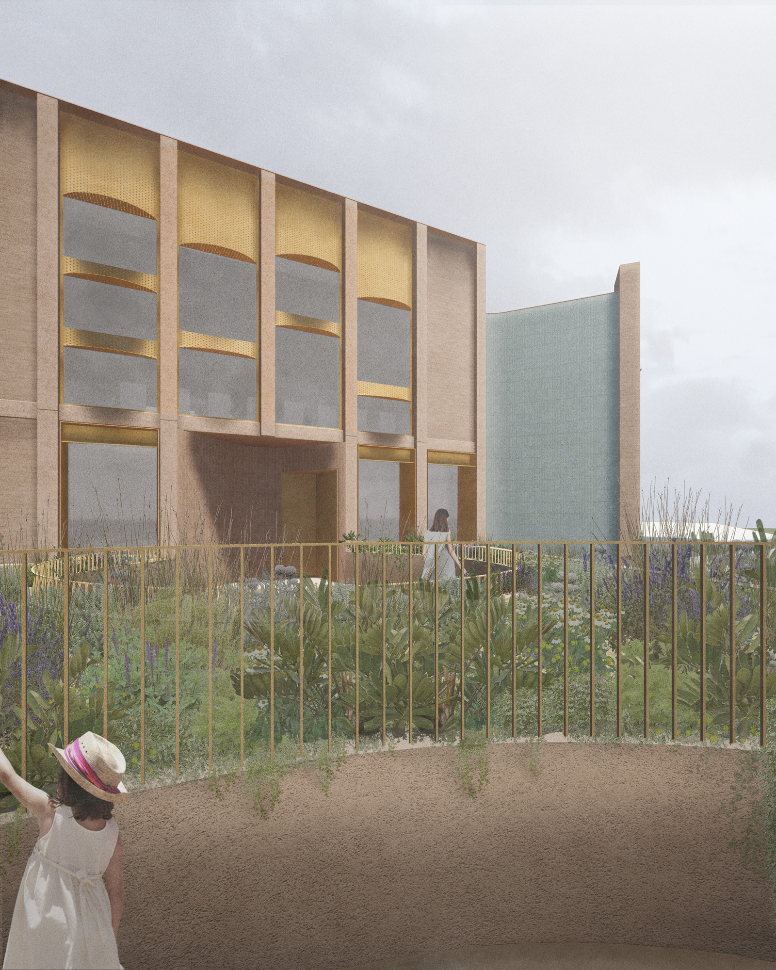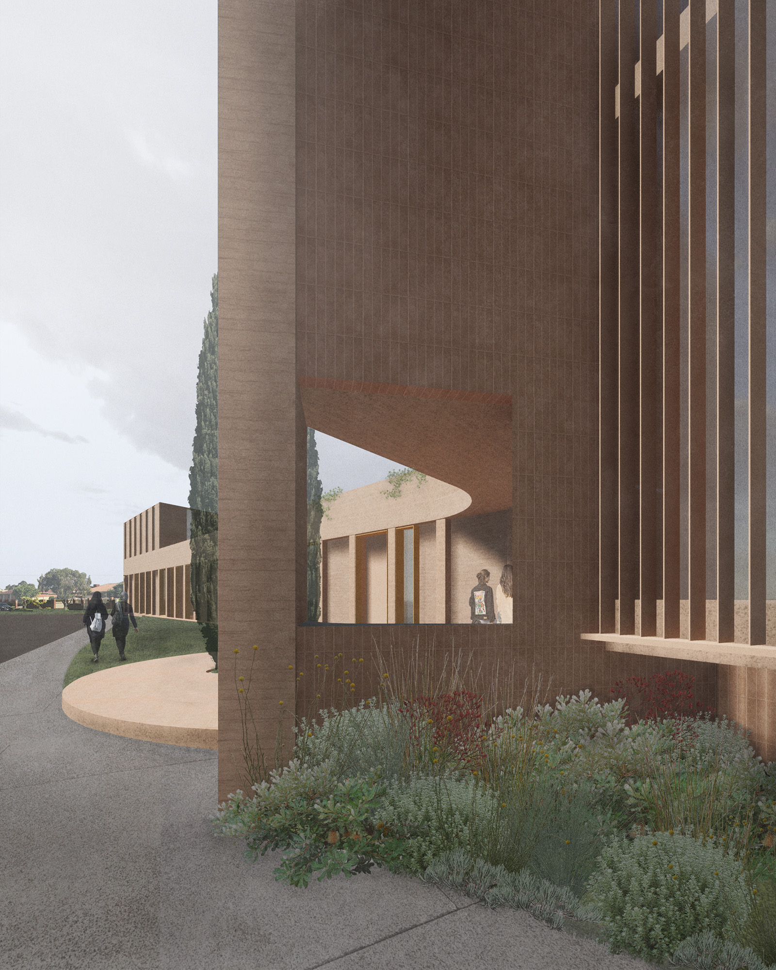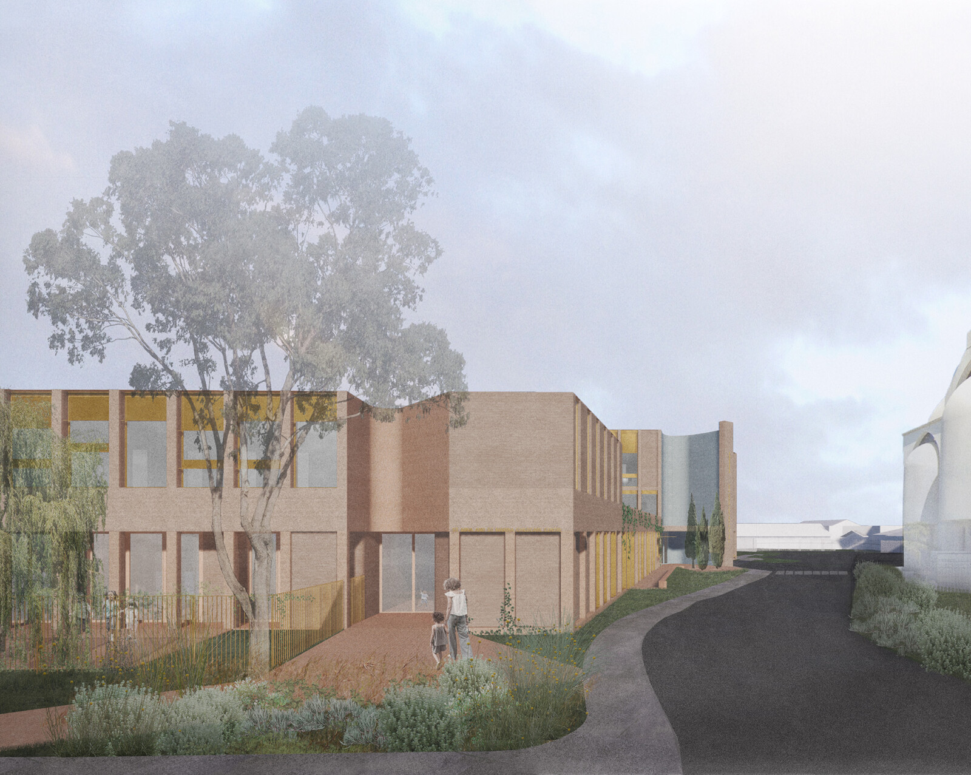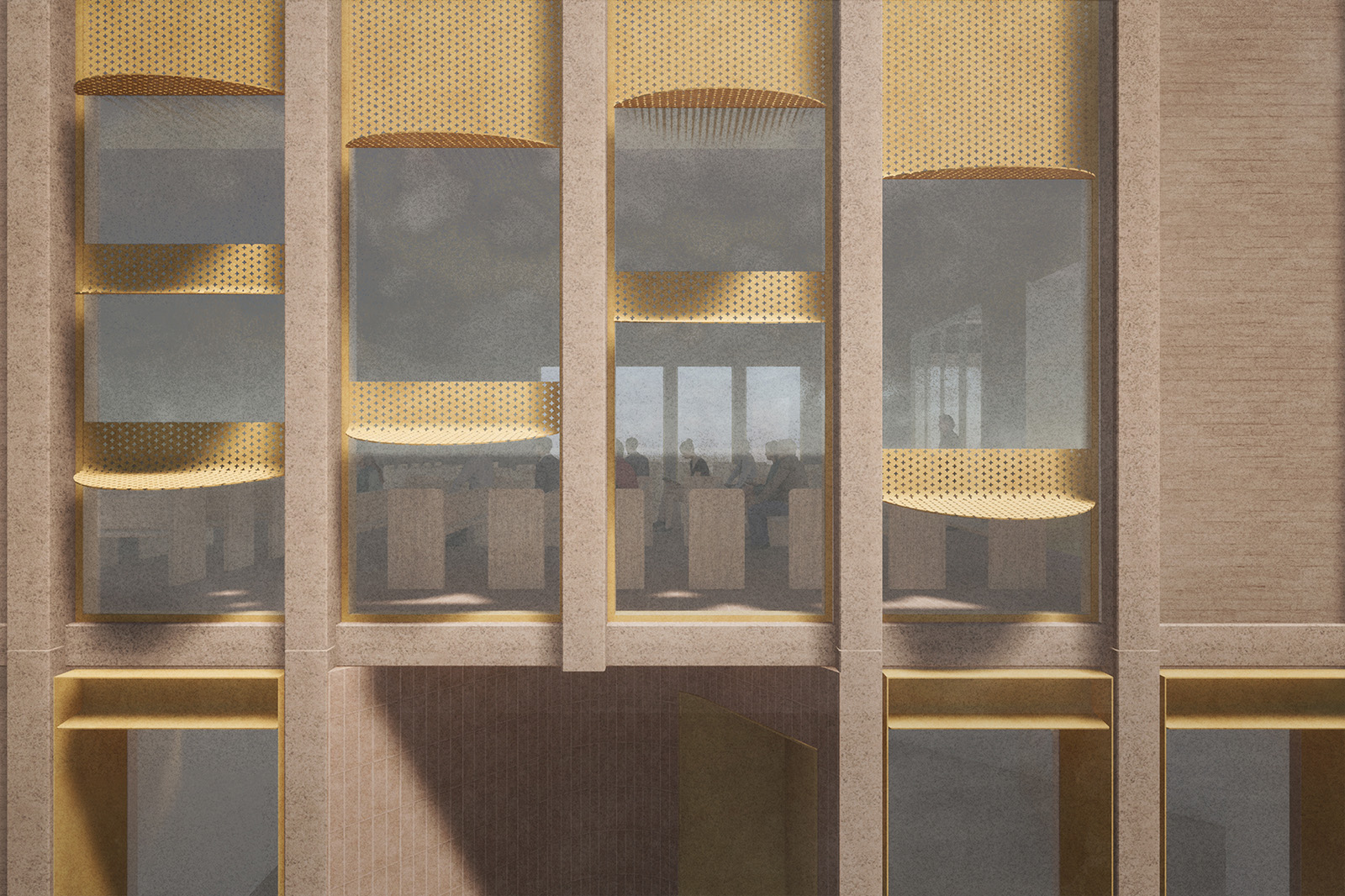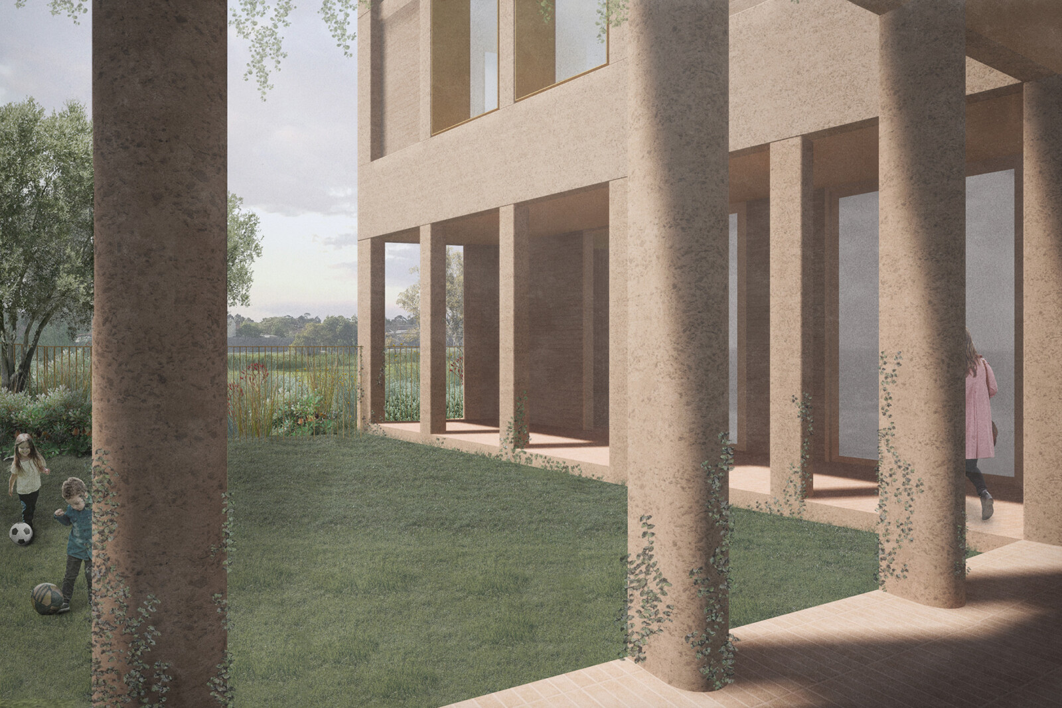St. Mina and St. Marina Coptic Orthodox Church
-
Client
Coptic Orthodox Church
-
Architect
Studio Bright
-
Project Manager
Fontic
-
Location
Hallam
-
Status
Current
-
Consultants
Brogue Consulting Engineers
JBA Consulting Engineers
Newton Kerr and Partners
Philip Chun Building Compliance
Building Engineering proudly presents the St. Mina and St. Marina Coptic Orthodox Church project in Hallam. This impressive three-story church, thoughtfully designed with specific areas for church services and childcare, is poised to meet the needs of the expanding community. It aims to provide essential spaces for the diverse range of services the church offers, including Sunday school, youth ministry, adult services, and clergy functions.
This project is not only vital for the church’s future but also plays a crucial role in fostering the growth of the community and supporting families within the church.
The scope includes the delivery of a 500m2 childcare centre, 548m2 of terraces, chapel and theatre, Sunday school classrooms, 200m2 multi-purpose hall, library, commercial kitchen, lift, central courtyard, childcare play area, and roof terrace.
The church’s exterior will boast an extensive masonry façade package with a bagged, rendered, and painted finish, adding both durability and aesthetic appeal.
As part of the project, a small car park reconfiguration on Saffron Drive will be implemented, ensuring improved accessibility.
This project exemplifies Building Engineering’s commitment to architectural excellence and community service.

