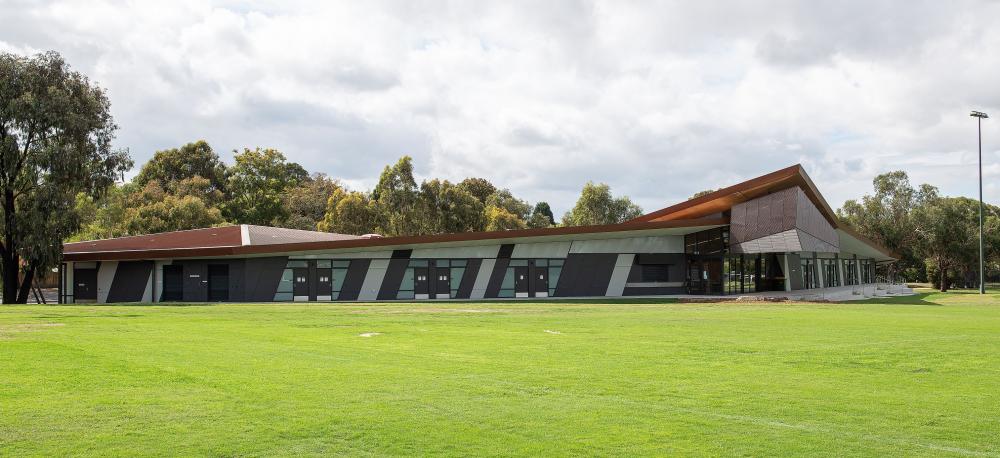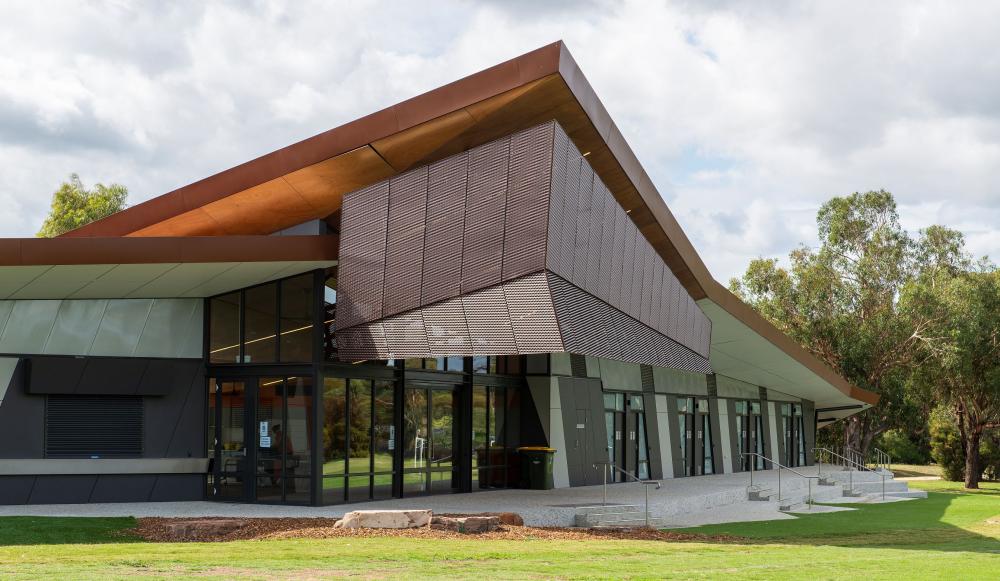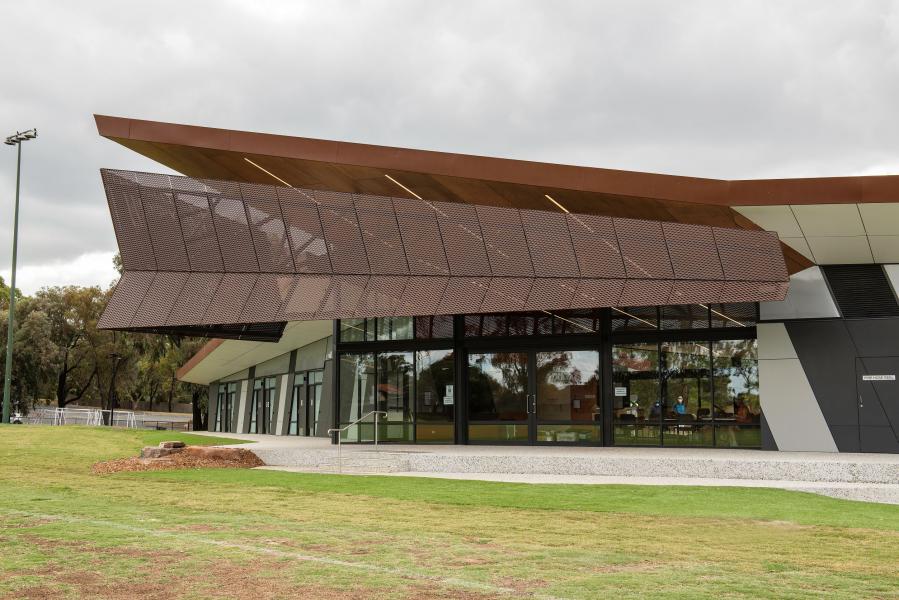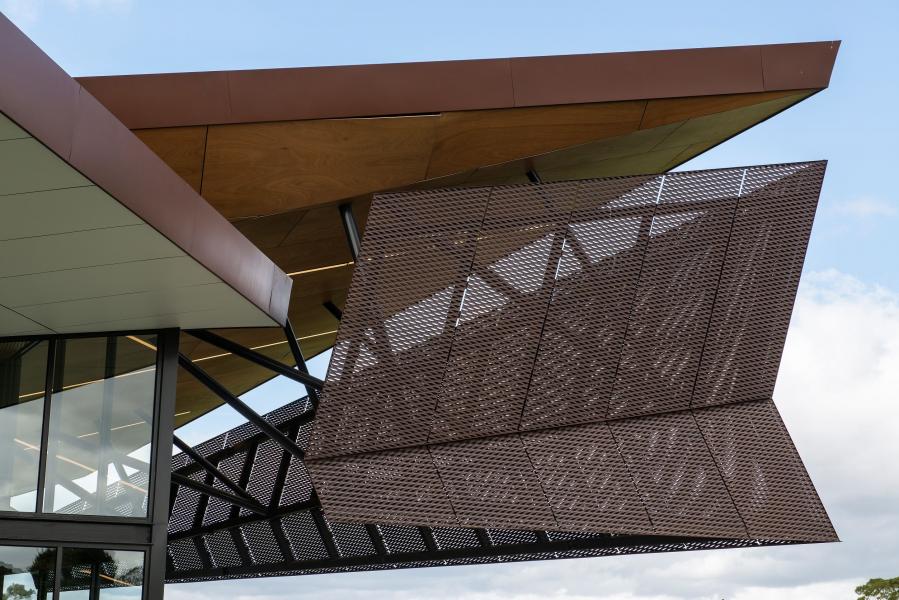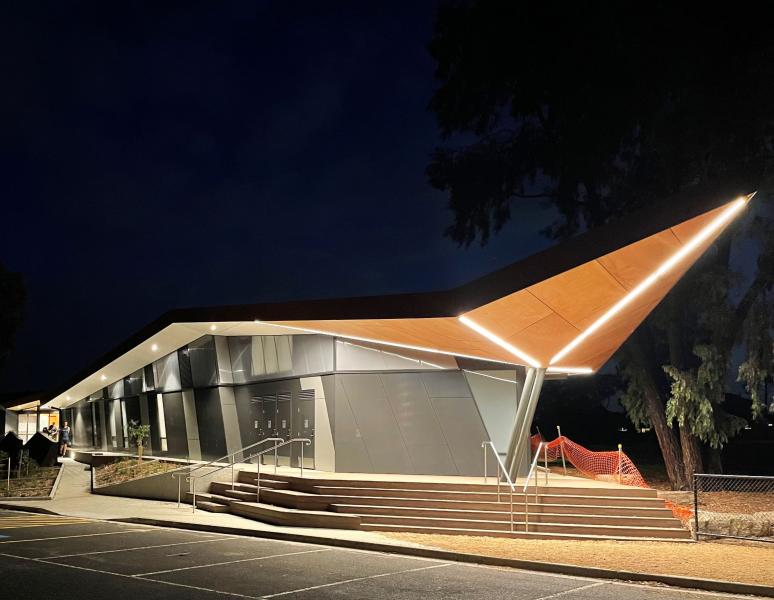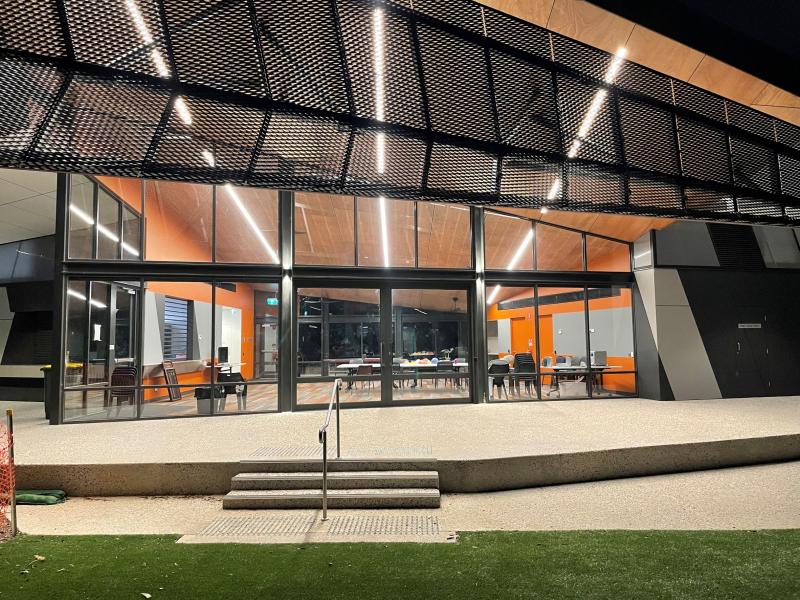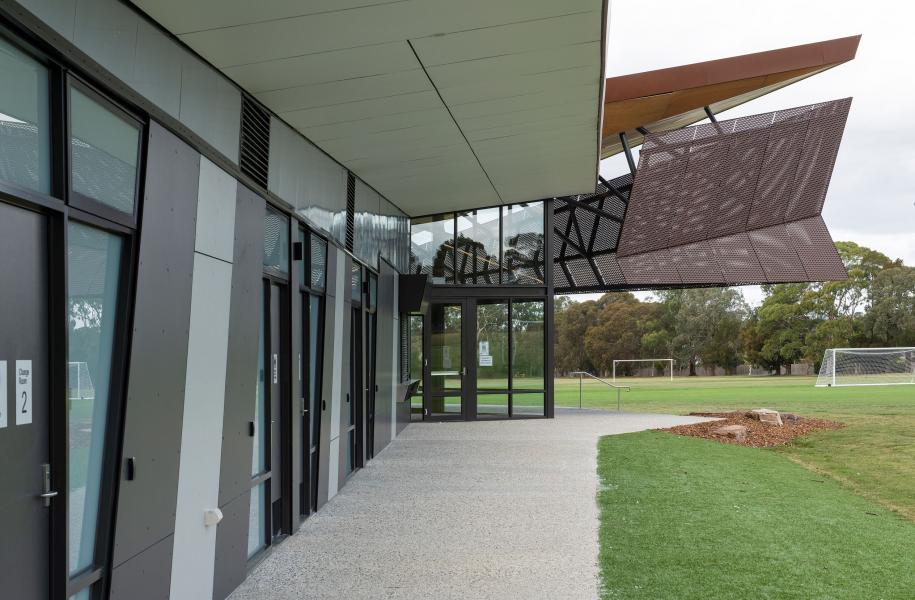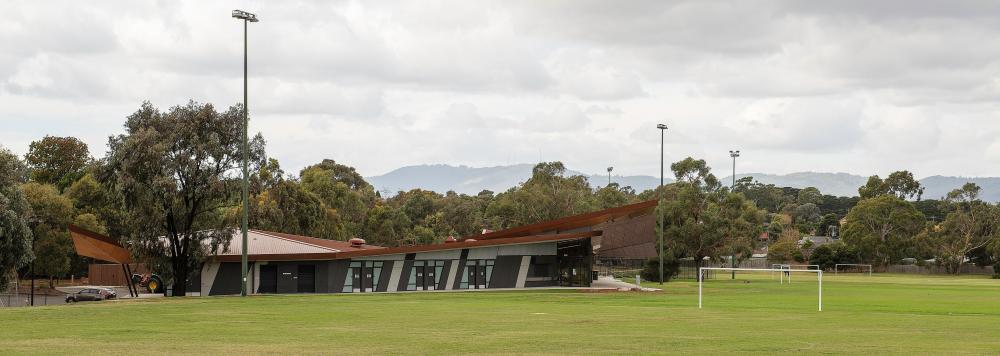Terrara Park Pavilion Redevelopment
-
Client
Whitehorse City Council
-
Architect
Katz Architecture
-
Location
Vermont South
-
Status
Completed in 2021
-
Consultants
Turner & Townsend
ACOR Consultants
Classic Architectural Group
Steve Watson & Partners
Building Engineering successfully delivered the redevelopment of the Terrara Park Pavilion, located within an eight-hectare municipal reserve in Vermont South. The park previously featured four small pavilions and change rooms, seven soccer pitches (used during winter), three cricket ovals (used in summer), cricket nets, a playground, car parking, and pedestrian paths, all set within a landscape of established native vegetation.
To meet contemporary community expectations and comply with updated legislative requirements, the existing four pavilion buildings were demolished and replaced with a single, architecturally striking pavilion with a significantly larger footprint. The new design strategically repositioned social and spectator areas closer to the playing fields, enhancing user experience and park functionality.
The new elevated pavilion was constructed above Melbourne Water’s flood level and includes 12 modern change rooms, public accessible toilets, a multipurpose room, amenities, referee and first aid rooms, club and community storage, and a fully equipped kitchen and canteen. A key design feature was the angular footprint, which was developed to maximise sightlines across the field layouts.
Environmental sustainability was embedded in the design, with solar panels installed on north-facing roof angles to support the building’s energy requirements. Water-sensitive urban design principles were applied, including the on-site collection and reuse of rainwater and installation of water-efficient, sensor-operated fixtures. A continuous band of high-level polycarbonate allowed natural daylight to filter into internal spaces, including change rooms and store areas.
Architectural features included a triangulated roof form with integrated LED lighting and a hovering perforated screen that protected outdoor spectator zones from both the elements and stray sports balls. The multipurpose room was designed for passive ventilation with a dramatic ceiling form and operable high-level windows to promote air flow and thermal comfort.
During construction, all playing fields remained fully operational, with temporary accommodation provided to ensure uninterrupted club activity.

