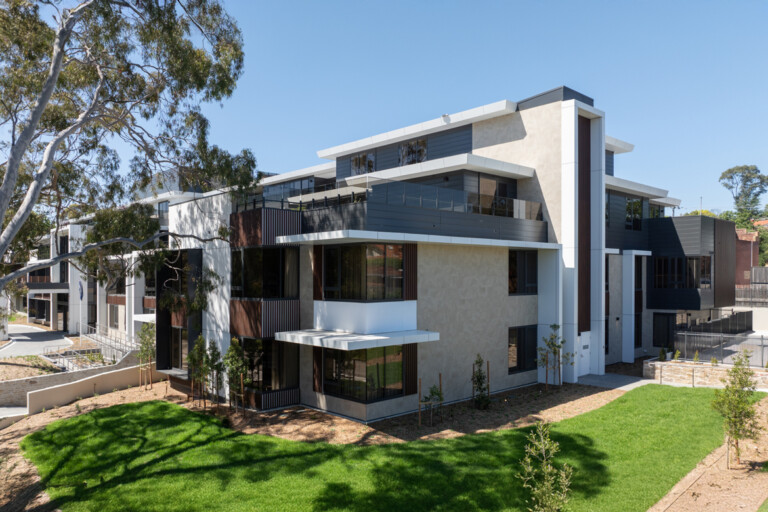The Bogong Car Park Extension was a transformative project that redefined convenience and accessibility at the heart of the Glen Waverley Activity Precinct. Building on the existing four-level structure, the extension significantly enhanced the parking experience for visitors, commuters, and residents.
The project scope included:
- Four additional levels: Four new levels were added to the existing three above-ground levels, delivering approximately 520 additional car and bike spaces
- Enhanced infrastructure: The project included the construction of a new lift and lift well, motorcycle parking, and designated bicycle parking areas
- Sustainable solutions: The extension embraced sustainable mobility, with the inclusion of electric charging bays to support the growing demand for eco-friendly transport options
- Technological advancements: Smart parking assistance and signage were introduced, along with advanced parking enforcement technology to optimise space usage and streamline operations
- Safety and security: Anti-climb measures and barriers were installed, complemented by comprehensive internal and external lighting to ensure a safe and secure environment for all users
- Aesthetic touches: Functional design was paired with thoughtful landscaping enhancements to harmonise with the surrounding environment.
The architectural core of the extension was guided by Crime Prevention Through Environmental Design (CPTED) principles. The use of glass façade’s facing the street not only delivered a contemporary and visually engaging aesthetic but also contributed to a safer, more visible public space.

