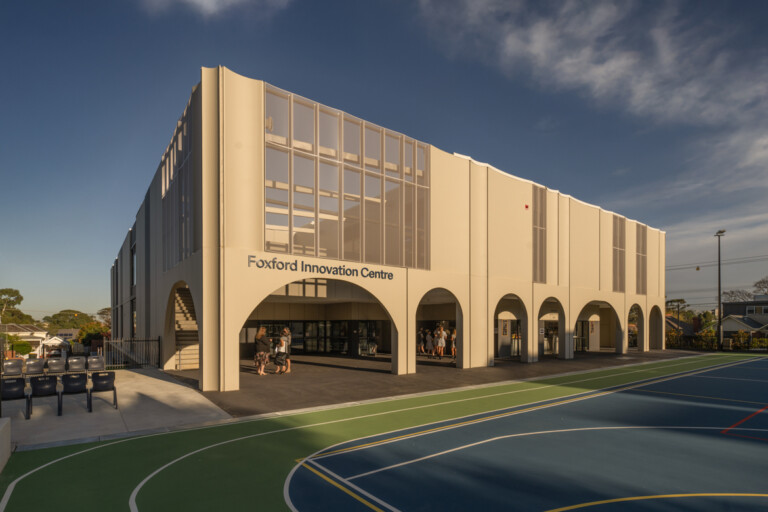

David Scott School
VIA Architects //
Turner & Townsend
Frankston
Current
Robert Bird Group
Enfield Acoustics
erbas™
MEMLA
DDEG
The David Scott School project consists of the demolition of the former single-storey building, paving the way for the construction of a new two-storey classroom building.
The project scope comprised the delivery of a contemporary learning space. The building houses six standard classrooms, and a teaching, training, and social enterprise classroom.
Essential facilities such as toilets and a passenger lift have been integrated seamlessly into the design.
The project extends its reach to include both hard and soft landscaping works.