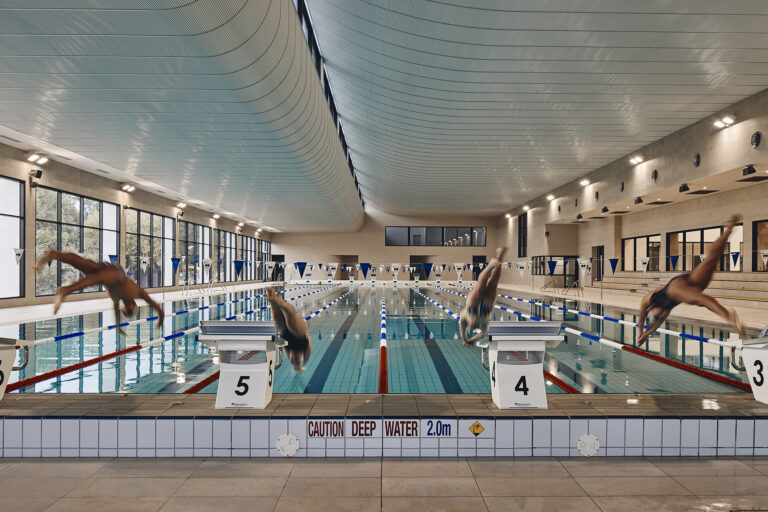

Westbourne Grammar School
Croxon Ramsay
Truganina
Completed in 2018
Strategic Project Management
Douglas Partners
Philip Clark Land Surveying
Simpson Kotzman
This project consisted of the construction of new sports and aquatic centre for Westbourne Grammar School as a major expansion to an existing indoor sports facility in Truganina.
The project scope included the delivery of:
The new complex connects to the existing gymnasium which also received minor refurbishment and remained operational throughout construction.
Extensive landscaping was completed with several external teaching spaces a key feature of the overall design.
Completing this project required close collaboration with school representatives to ensure minimal disruption to campus activities and the wider school community.