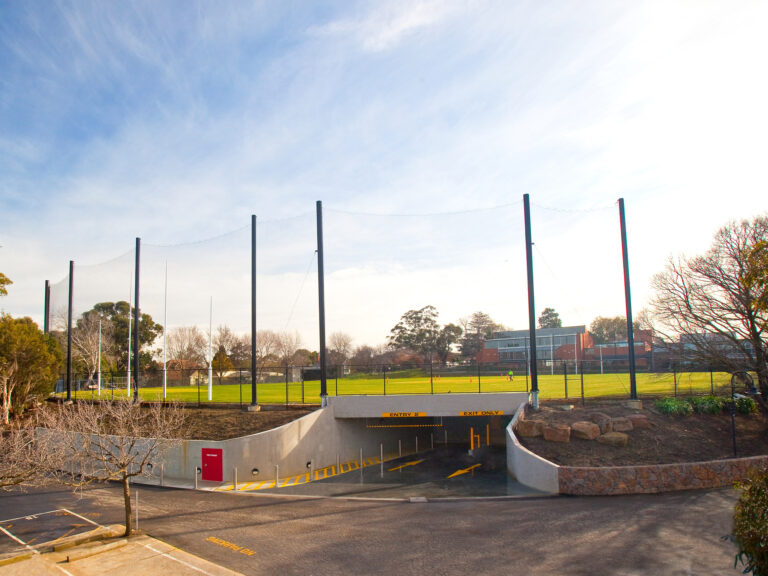

Melbourne Polytechnic
Tectura Architects
Collingwood
Completed in 2024
Donald Cant Watts Corke (DCWC)
ACOR Consultants
Creo Consultants
Philip Chun
The development site of Melbourne Polytechnic Collingwood campus is located at 20 Otter Street Collingwood. The development provides new and refurbished facilities and improved amenities facilities meeting current standards for the delivery of higher education services for the diverse needs of the local community.
The project consisted of the refurbishment of the existing eight level building of approximately 10,276 m2 through extensive fit out work, external remedial works, Level 3 terrace, plus demolition and making good of the television studio wing.
The scope included: