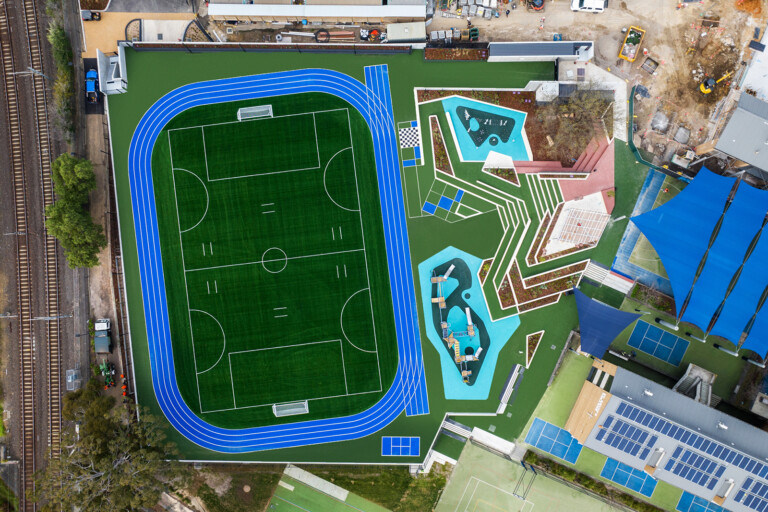

St Kevin's College
Chandler Architecture
Toorak
Completed in 2023
Builde
J. Anderson Consulting
The St Kevin’s College – Kearney and McCarthy Building Fit-out and Foyer Extension project was delivered in 2023.
Building Engineering has a long standing relationship with St Kevin’s College with the delivery of recent projects including the St Kevin’s College Glendalough Stage 1 project, and the St Kevin’s College McMahon Music Centre.
The Kearney & McCarthy Fit-out involved the delivery of the Kearney Library refurbishment, staff study, mail room, reception, toilets, and meeting rooms. McCarthy’s space transformation includes a new staff study area, kitchen, print room, meeting rooms, toilets, and updated office spaces.
The Kearney Foyer Extension involved the extension of the Kearney Building foyer with a new brick façade, statement window shrouds, upgraded windows, walkway, seating area, and internal finishes, including flooring, entry matting, wall paneling, mirrors and services.
The transformed spaces seamlessly combine functionality and aesthetic appeal. The Kearney and McCarthy buildings stand as a testament to Building Engineering’s commitment to excellence.