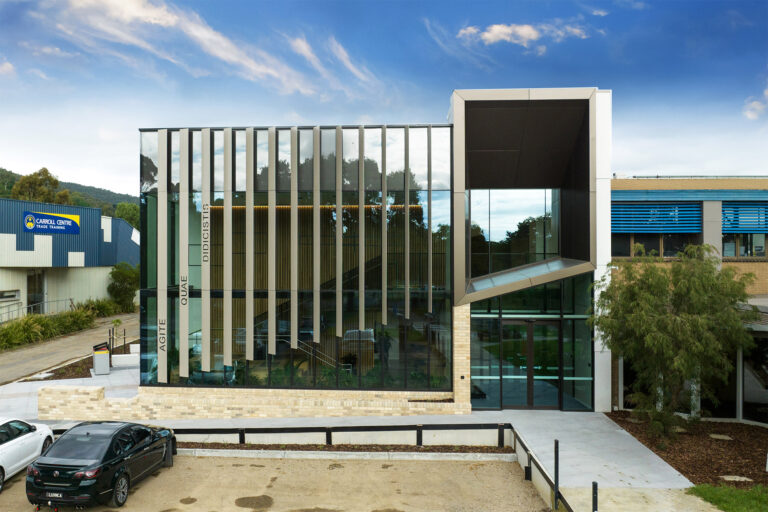

Victorian School Building Authority (VSBA)
Tectura Architects
Blackburn North
Completed in 2022
RP Infrastructure
The Blackburn High School project comprises a new 14-classroom STEM centre precinct that transforms the learning experiences for students.
Opened to students in December 2022, the new Science, Technology, Engineering, and Mathematics (STEM) centre transforms and enhances the educational capabilities of students at Blackburn High School.
Informed by the desire to make STEM core to the curriculum, the building has been designed from the inside out to best optimise each space for flexible learning.
This STEM centre is the first stage priority project of the proposed four-stage master plan.
The scope included:
“Thank you again for all your hard work and dedication in building our new STEM Centre. We absolutely love it.”
Allison Jenner
Assistant Principal
“The STEM Centre surpasses our expectations, not only in the quality of the finish but for its innovation and sense of space and light.”
Joanna Alexander
Principal, Blackburn High School