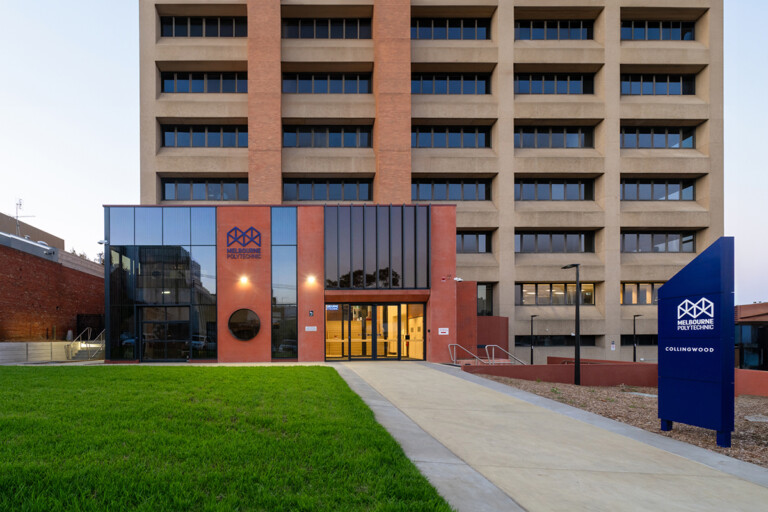

University of Melbourne
McGlashan Everist
Parkville
Completed in 2012
2012 Australian Institute of Architects – Public Architecture Alterations & Additions
2012 Australian Institute of Architects – Marion Mahony Award Interior Architecture
2012 Australian Institute of Architects – John George Knight Award for Heritage Architecture
Ormond College, is one of the University of Melbourne’s oldest and finest residential colleges, on College Crescent in Parkville
Dating to 1879, Ormond is remarkable for its collection of Gothic Revival buildings, in particular the main building with its cloistered quadrangle and bell and clock tower.
The building has been transformed from an unwieldy and difficult building into a triumph of light and space. A faceted top-lit glass lantern was cut into the roof in the manner of great reading room domes, to help fill the centre of the library with soft, natural light.
Timber is used extensively to line walls, ceiling and a battened new stair helps the interior retain a distinct ’60s feel. It’s been used, too, to help with acoustic control.
Careful placement and sculpting of joinery and bookshelves on the first floor enable framed views of the trees and the college beyond.
But for its original exterior form Ormond College Academic Centre – as the building is now called – is in every way an entirely new building.